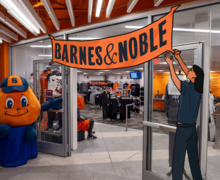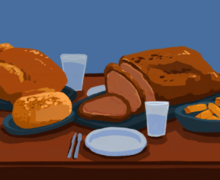SU completes host of summer renovations, building updates
As students enjoyed the summer, construction at Syracuse University was in full swing, readying the campus for their arrival.
Numerous dining halls, residence halls, apartments and academic buildings were worked on throughout the summer.
Construction was done for various reasons, including ensuring student safety, repairing previous problems and providing the most up-to-date residences for students.
Security on South
To ensure the security of South Campus apartments, heavy-duty screens doors, as well as security cameras, were installed over the summer.
Heavy-duty screen doors were installed on Winding Ridge apartment patio doors, said Eric Beattie, SU director of campus planning, design and construction, in an e-mail interview.
This round of installations began on May 17, and the process is now complete, as all South Campus apartments now have the heavy-duty screen doors, he said.
The installation of the secure screen doors had been ongoing for the past two years, said Department of Public Safety Chief Tony Callisto. The installations were in big part influenced by a number of burglaries that occurred on Small Road on South Campus two years ago when the robbers were using knives to cut screens and steal students’ possessions, he said.
Once the robbers were caught, Callisto said the university decided to install the secure screen doors to avoid future break-ins. All windows and sliding doors that are accessible from the outside on South Campus now have tightly woven screens that are cut-and-tear resistant, he said. Callisto said neither pliers nor knives can get through the screens.
Since the screen installations began, no one has broken in through any of the heavy-duty screens, he said.
To further enhance security, Beattie said security cameras were also installed along Colvin Street and Small Road.
Emily Becker, a sophomore political science and policy studies major, lives in a South Campus apartment and said the new screens do not look much different than normal screens, but they do offer more safety.
‘I feel it makes it twice as difficult to break in,’ she said. ‘And by the time they would get in, hopefully one of my neighbors would hear or see the break in.’
South Campus
In addition to the installation of heavy-duty screen doors, Winding Ridge buildings also received new roofs, new siding, insulation and paint, new entrance sidewalks and repaved roads, Beattie said.
Hot water upgrades were made to Skyhall I, as heating system baseboard radiation units were revamped and individual control knobs were installed.
Improvements to the convenience store in the Goldstein Student Center were made this summer, with further improvements planned, Beattie said.
Upgrades to Slocum Heights’ bathrooms and a boiler replacement are slated to be accomplished in 2011, he said.
Lawrinson Hall
Lawrinson Hall continued its renovation process, as floors nine through 15 were updated in the same manner floors 20 through 16 were last year.
This phase of renovations began May 17 and is now completed. New single-user bathrooms, laundry rooms and study lounges were added, Beattie said. He said new windows were also installed on floors nine through 20.
The summer construction to Lawrinson was the third phase of the multi-year project to revamp the residence hall. The fourth and final phase is scheduled for next summer in order to complete the remaining floors, Beattie said.
Bowne Hall
Construction to Bowne Hall to make room for a new research facility will continue into the school year.
Renovations to the 103-year-old building began in October 2009 and will be completed this upcoming October, Beattie said.
All four floors of Bowne are being revamped in order to create space for the Syracuse Biomaterials Institute, a facility focused on research in smart medical devices, biomaterials and biological-engineered constructs. The facility requires space for offices, laboratories and conference rooms, Beattie said.
Carrier Dome
Phase three of the Club 44 project was completed, which restructured the displaced management office complex, said Peter Sala, senior associate athletics director for facility operations, in an e-mail interview. Club 44 is an exclusive lounge located on the concourse level that opened in January.
Concrete repairs were also done to the outside stairs, and 18 of the 36 tubs on the roof ring beam were waterproofed.
By the first home football game, a new field wrap on the upper and lower levels of the arena will be installed, Sala said.
Flint Hall
Despite issues during construction, bathroom modifications were completed this summer on the residence hall. The multi-user bathrooms were demolished so 99 new single-user bathrooms could be built, Beattie said.
On June 7, a construction worker was injured while working on the renovations when he was struck in the head by a cinderblock. The construction worker was released from University Hospital later that day.
A plumbing leak also occurred when the water service was reactivated, but construction crews and the custodial staff worked overtime to finish the project on time, Beattie said.
The closest dining hall to Flint, Graham Dining Center, had a new curtain-wall system installed to replace the old system. Graham now has low-emissivity glass, making it better sealed and insulated, he said.
Other construction:
• Sidewalks were replaced across campus, including by Haven Hall. Construction is mostly complete and could continue through the fall if it can be accomplished without disrupting campus.
• The university is undergoing improvements around campus to improve accessibility such as travel ways, bathrooms, elevators and lifts, parking locations and ramps.
• The aged steam line and underground vaults were replaced on Waverly Avenue over the summer.
• The card-access system is in the process of being installed on the outside doors of 19 academic and administrative buildings. The system has an improved feature that enables remote electronic unlocking and locking of outer doors at the beginning and end of each day. Installations will not be completed until 2011 as the card-access system is being installed in groups of three to five buildings at a time.
• At the Crouse-Hinds Hall, two leaking windows underwent a trial exploration and prototype repair in order to better understand window problems and develop appropriate solutions.
• Modifications to the dean’s suite in Link Hall were made, as work spaces were reconfigured to meet administrative needs. Worn finishes, such as carpet and paint, were also replaced.
Published on August 29, 2010 at 12:00 pm
Contact Jon: jdharr04@syr.edu





